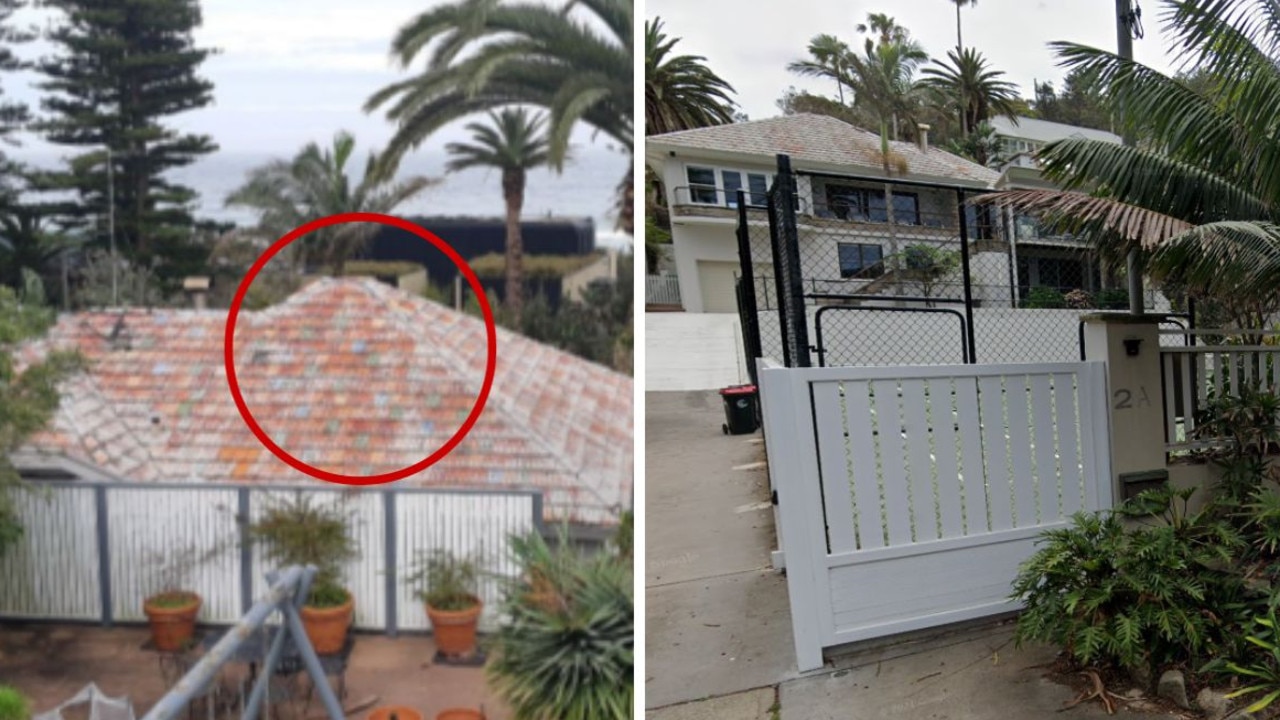Residents from Sydney’s Northern Beaches have been left furious over development plans that would see a three-storey house built near the beach.
Bilgola Beach residents have come together to oppose the development proposal by Mark Bradshaw, the global head of Macquarie Infrastructure & Energy Capital.
The plan includes knocking down an existing property on Allen Ave in Bilgola Beach to build a three-storey home, with an additional basement level, retention of a tennis court, a gym and recreation area, a lift, a pool and terrace on level three.
So far there have been over 20 submissions to the local council, with many citing various alleged issues with the development, including noise, obstruction of privacy, access to sun and obstruction of beach views.
As more than 10 submissions have been made, the application will be reported to the Northern Beaches Local Planning Panel.
One submission claimed that the development could leave other residents with “what amounts to an in your face, 3-storey block of units, complete with 24-hour rooftop water park, BBQ area and stadium lighting, positioned on their doorstep, depriving them of the pleasure of their wide and long range view of the beach and surrounding streetscape”.
One of the main issues arising is the height of the proposed property.
There’s currently a height limit of eight metres per building in the area, however news.com.au understands that the current proposal could see the property soar past the limit, landing in at 11.6 metres.
There’s also debate about what is considered “ground level”, specifically whether it should be considered from the natural ground level, or the excavated floor level the building currently has.
One submission by a couple who live behind the proposed building states that the ground level should be considered at Allen Ave, “the same as every other dwelling in Allen Ave”.
The same submission goes on to say that most houses in Allen Ave are two storey’s high, adding that this new proposal could “set an undesirable precedent for future developments” in the area, as well as unprecedented height.
“Such developments would alter the beachside characteristic of Bilgola Beach that make it such a desirable location,” the submission reads.
Another submission added that the proposed height would “impact the local character of the valley”, sharing concerns that the development could “set a precedent for future developments to exceed planning controls at Bilgola Beach”, which in turn could “jeopardise the unique character of the area”.
The height of the proposed building has also raised concerns over privacy, with some residents submitting that it could give a “bird’s eye view” into their properties.
In their submission, one neighbour claimed the development could “seriously invade” her privacy, writing that the swimming pool would overlook her bedrooms and bathroom, outdoor entertaining area, sunroom and kitchen.
She added that levels two and three of the proposed development would have terraces as well as balconies, windows and sliding doors facing her home.
Planned glazing on the western face of the top floor has also caused backlash, with two locals claiming that this could cause light to “flood” into their master bedroom, as well as other rooms throughout their house.
Noise from the pool and jacuzzi are another topic of discussion
“The noise of people on the roof deck and in jakuzi (sic) and pool will be right next to our boundary (be it ‘Marco Polo’ or the clinking of champagne glasses and chatter),” the submission reads.
The Avalon Preservation Association has also objected the development.
“It is a gross overdevelopment of the site and fails to comply with many controls,” the submission reads.
“The development is totally in conflict with the landscape character and ambience of the Bilgola Beach area and would have a detrimental effect on the liveability of the area for the other residents.
“It is not in the public interest.”
However, other submissions appear to be in favour of the development, with a submission from one neighbour just across the road from 2A Allen Ave writing that the new dwelling would be “substantially improving the street scape” and view from their home.
“The new design clearly reflects an excellence of contemporary design and additionally offers greater amenities for the residents in the immediate area as well as to visitors to the area …” the submission states.
“It is important that the Council is well aware that not all neighbours wish to object to change in the area in particular where the improvement to the amenity and street scape is obvious to most reasonable people.”
The development application was submitted by Bradshaw, whose grandfather, Herbert Horrie Dening, had bought the property back in 1951.
According to the Statement of Environmental Effects report, the tennis court was initially built for Dening’s daughter – and Bradshaw’s mother – Kay Dening, who was a runner-up at the Wimbledon Juniors in 1963.
The property was sold in 2002, before Bradshaw purchased it in 2019, “returning it to its historical family ownership”.
Bradshaw reinstalled the tennis court after purchasing the property, and it’s understood that a Building Information Certificate has been issued to keep the court.
The Northern Beaches council declined to comment at the time of publication.

